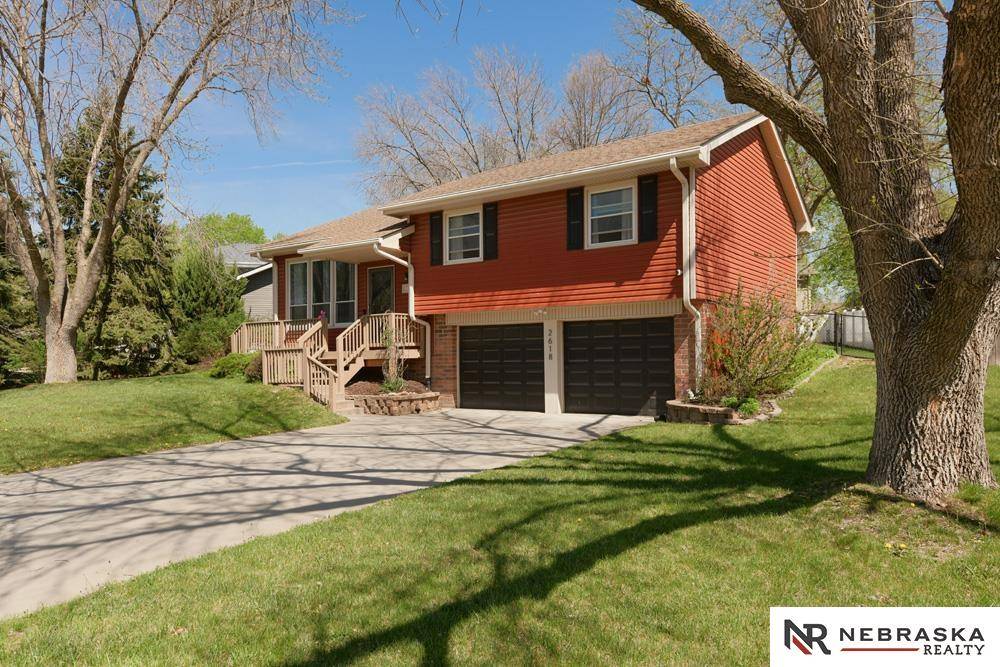For more information regarding the value of a property, please contact us for a free consultation.
2618 Ponderosa Drive Bellevue, NE 68123
Want to know what your home might be worth? Contact us for a FREE valuation!

Our team is ready to help you sell your home for the highest possible price ASAP
Key Details
Sold Price $290,000
Property Type Single Family Home
Sub Type Single Family Residence
Listing Status Sold
Purchase Type For Sale
Square Footage 1,714 sqft
Price per Sqft $169
Subdivision Pineridge
MLS Listing ID 22409428
Sold Date 06/14/24
Style Multi-Level
Bedrooms 3
Construction Status Not New and NOT a Model
HOA Y/N No
Year Built 1982
Annual Tax Amount $4,252
Tax Year 2023
Lot Size 9,496 Sqft
Acres 0.218
Lot Dimensions 9,475
Property Sub-Type Single Family Residence
Property Description
Prepare to be wow-ed by this immaculately maintained and well appointed home in Pineridge! Homeowners have made so many upgrades in the past few years, including gorgeous real hardwood floors in the entry, dining, kitchen, living room, and secondary bedrooms; new LVP flooring in basement, new garage doors, all new interior paint, added beautiful built-in storage/coffee bar in dining room, new water heater, bathroom updates, and much more! Elegant kitchen has granite overlay counters, silgranite sink, and eat-in area with lots of natural light. Both primary and main bathrooms are updated! Basement features secondary living room plus non-conforming 4th BR and half bath. Oversized garage supplies plenty of storage space! Picture yourself relaxing with a cool drink on the screened in porch this summer and enjoying the fenced in yard with mature trees. Great location close to Offutt AFB, amenities, and just a 3 min walk from elementary. Welcome home!
Location
State NE
County Sarpy
Area Sarpy
Rooms
Basement Daylight, Fully Finished
Kitchen Wood Floor
Interior
Interior Features Cable Available, 9'+ Ceiling, Ceiling Fan, Formal Dining Room, Garage Door Opener
Heating Forced Air
Cooling Central Air
Flooring Carpet, Laminate
Fireplaces Number 1
Appliance Dishwasher, Disposal, Microwave, Range - Cooktop + Oven, Refrigerator
Heat Source Gas
Laundry Below Grade
Exterior
Exterior Feature Enclosed Patio, Covered Deck
Parking Features Attached
Garage Spaces 2.0
Fence Chain Link, Full, Vinyl/PVC
Utilities Available Cable TV, Electric, Natural Gas, Sewer, Telephone, Water
Roof Type Composition
Building
Lot Description In City
Foundation Concrete Block
Lot Size Range Up to 1/4 Acre.
Sewer Public Sewer, Public Water
Water Public Sewer, Public Water
Construction Status Not New and NOT a Model
Schools
Elementary Schools Lemay
Middle Schools Logan Fontenelle
High Schools Bellevue West
School District Bellevue
Others
Tax ID 010959866
Ownership Fee Simple
Acceptable Financing VA
Listing Terms VA
Financing VA
Read Less
Bought with Nebraska Realty



