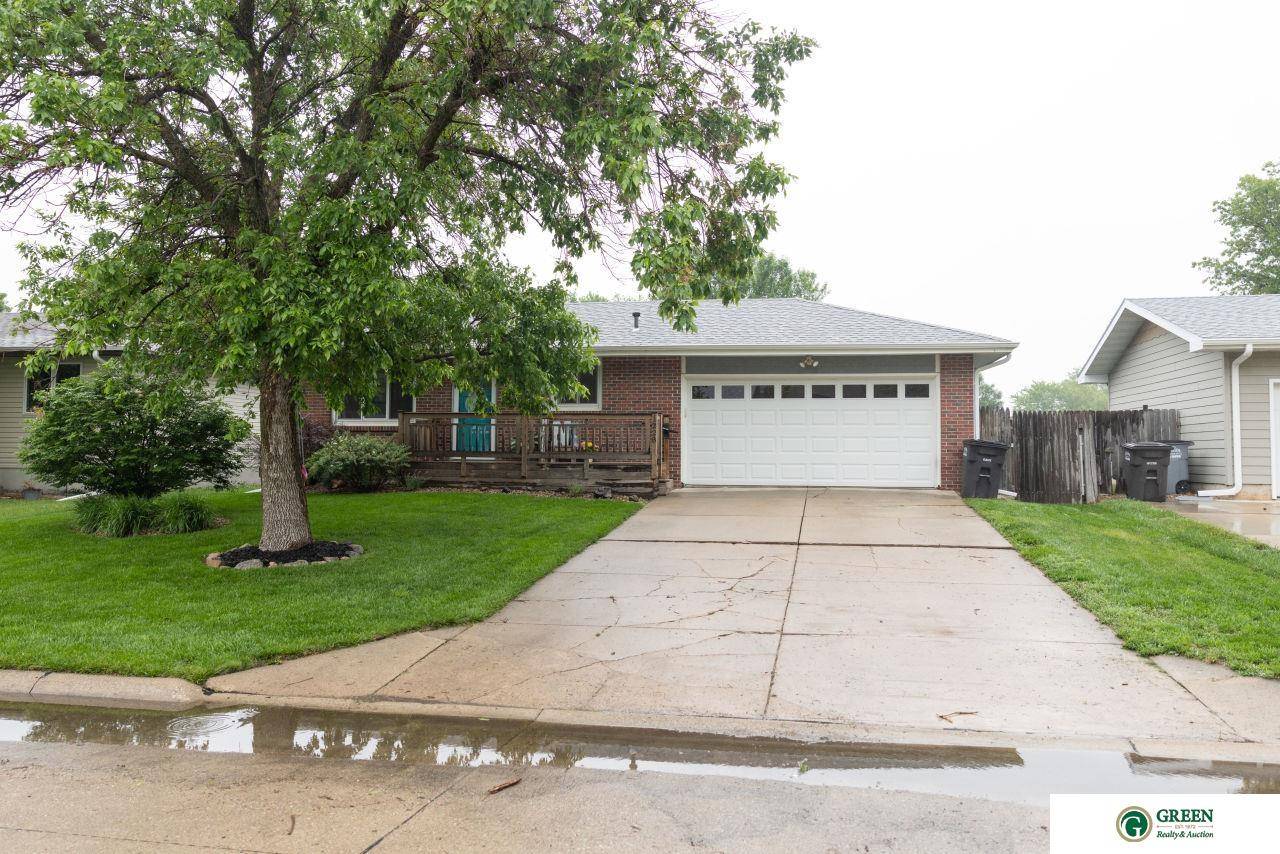For more information regarding the value of a property, please contact us for a free consultation.
1228 N Pennsylvania Avenue York, NE 68467
Want to know what your home might be worth? Contact us for a FREE valuation!

Our team is ready to help you sell your home for the highest possible price ASAP
Key Details
Sold Price $240,000
Property Type Single Family Home
Sub Type Single Family Residence
Listing Status Sold
Purchase Type For Sale
Square Footage 1,890 sqft
Price per Sqft $126
Subdivision 10245-Eastbrook Addition
MLS Listing ID 22514235
Sold Date 07/02/25
Style 1.0 Story/Ranch
Bedrooms 3
Construction Status Not New and NOT a Model
HOA Y/N No
Year Built 1980
Annual Tax Amount $2,690
Tax Year 2024
Lot Size 7,405 Sqft
Acres 0.17
Lot Dimensions 76 x 120
Property Sub-Type Single Family Residence
Property Description
Nice clean & well kept ranch style home in great location and walking distance to schools, parks & public pool! New roof siding & gutters in 2022! 30 x 20 shed great for storage, rec rooms, hobbies etc - includes manual overhead door located in the backyard and is heated! Additional storage shed also included next to shed! Nice concrete back patio & underground sprinklers! 3 bedrooms all located on the main floor - including a nice size primary bedroom with (2) closets! Full main floor bathroom. Nice size kitchen with eat-in dining. Finished basement includes great size living room, (1) non conforming bedroom, another non conforming room and great storage! Laundry located downstairs! Fully fenced in yard AND already designated gardening space behind the shed building if you so desire! 2 car attached garage with 220V. Call your Realtor to see this one!
Location
State NE
County York
Area York
Rooms
Basement Full
Interior
Heating Forced Air
Cooling Central Air
Appliance Range - Cooktop + Oven, Refrigerator, Water Softener, Washer, Dishwasher, Dryer, Disposal, Microwave
Heat Source Gas
Laundry Basement
Exterior
Exterior Feature Porch, Patio, Sprinkler System
Parking Features Attached
Garage Spaces 2.0
Fence Full, Wood
Building
Foundation Poured Concrete
Lot Size Range Up to 1/4 Acre.
Sewer Public Sewer, Public Water
Water Public Sewer, Public Water
Construction Status Not New and NOT a Model
Schools
Elementary Schools York
Middle Schools York
High Schools York
School District York
Others
Tax ID 930033884
Ownership Fee Simple
Acceptable Financing Conventional
Listing Terms Conventional
Financing Conventional
Read Less
Bought with Better Homes and Gardens R.E.



