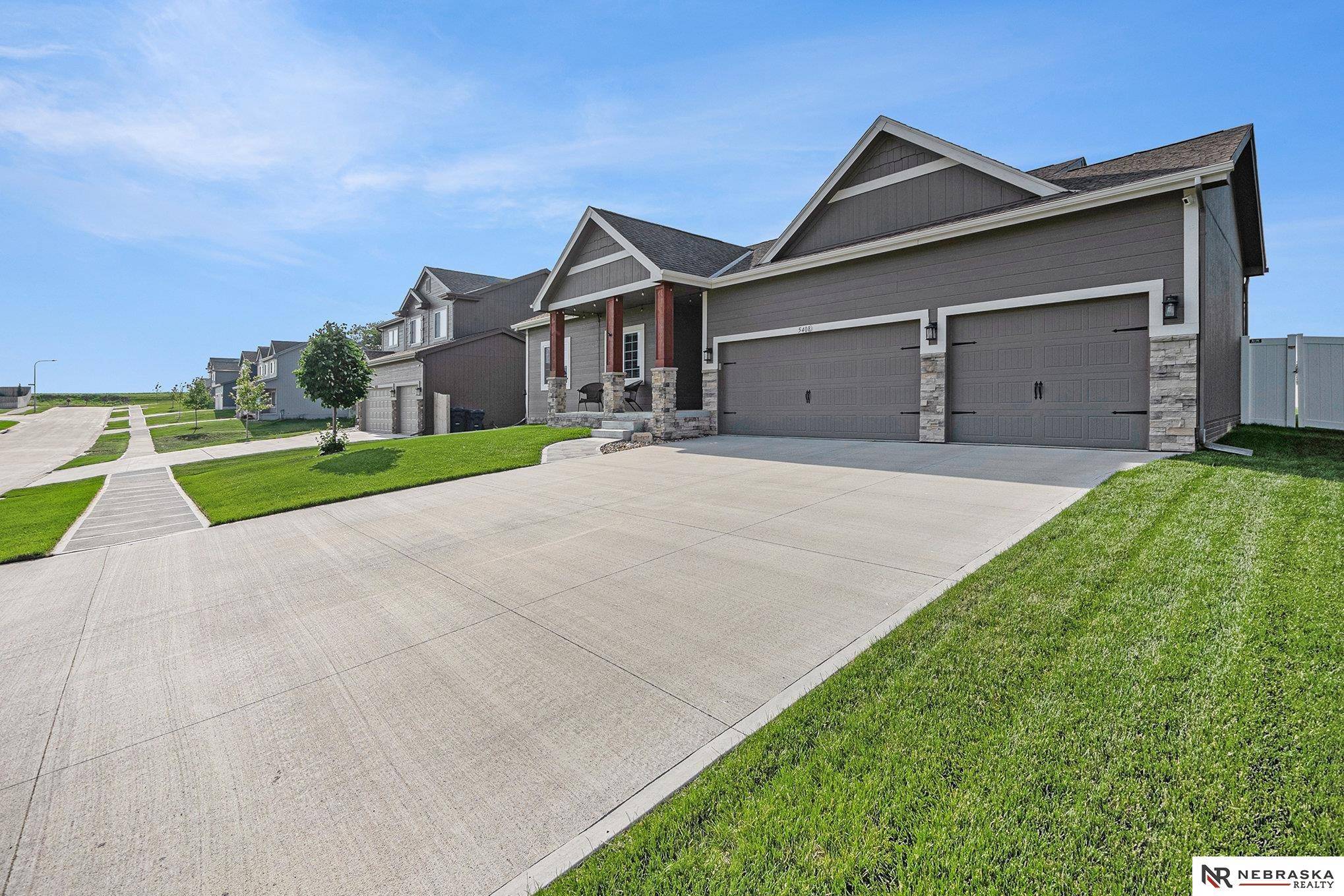For more information regarding the value of a property, please contact us for a free consultation.
5408 Sheridan Road Papillion, NE 68133
Want to know what your home might be worth? Contact us for a FREE valuation!

Our team is ready to help you sell your home for the highest possible price ASAP
Key Details
Sold Price $425,000
Property Type Single Family Home
Sub Type Single Family Residence
Listing Status Sold
Purchase Type For Sale
Square Footage 2,556 sqft
Price per Sqft $166
Subdivision Lions Gate
MLS Listing ID 22512009
Sold Date 07/08/25
Style 1.0 Story/Ranch
Bedrooms 4
Construction Status Not New and NOT a Model
HOA Fees $20/ann
HOA Y/N Yes
Year Built 2021
Annual Tax Amount $8,137
Tax Year 2024
Lot Size 10,890 Sqft
Acres 0.25
Lot Dimensions 70x136
Property Sub-Type Single Family Residence
Property Description
Spacious and well-maintained 4-bedroom, 3-bath home with 2,556 finished sq ft in the desirable Lions Gate neighborhood. This home features an open floor plan, a finished basement with a 4th bedroom and 3/4 bath, and a 3-car garage with a durable polyurea/polyaspartic floor coating. The kitchen is equipped with quartz countertops, a gas stove, and LVP flooring throughout the kitchen area. Additional upgrades include a water softener, south-facing lot for abundant natural light, and a pre-inspection for added peace of mind. Outside, enjoy a covered front porch, full sprinkler system, and fully fenced PVC yard—perfect for outdoor living. Move-in ready and loaded with quality features!
Location
State NE
County Sarpy
Area Sarpy
Rooms
Family Room Wall/Wall Carpeting
Basement Fully Finished
Kitchen Pantry, Luxury Vinyl Plank
Interior
Interior Features Cable Available
Heating Forced Air
Cooling Central Air
Flooring Carpet, Luxury Vinyl Plank
Fireplaces Number 1
Fireplaces Type Electric
Appliance Dishwasher, Disposal, Dryer, Microwave, Range - Cooktop + Oven, Refrigerator, Washer, Water Softener
Heat Source Gas
Laundry Main Floor
Exterior
Exterior Feature Porch, Deck/Balcony
Parking Features Attached
Garage Spaces 3.0
Fence Full, Vinyl/PVC
Utilities Available Electric, Natural Gas, Sewer, Water
Roof Type Composition
Building
Lot Description Curb Cut, In Subdivision, Level, Public Sidewalk
Foundation Poured Concrete
Lot Size Range Up to 1/4 Acre.
Sewer Public Sewer, Public Water
Water Public Sewer, Public Water
Construction Status Not New and NOT a Model
Schools
Elementary Schools Two Springs
Middle Schools Lewis And Clark
High Schools Bellevue West
School District Bellevue
Others
Tax ID 011600845
Ownership Fee Simple
Acceptable Financing VA
Listing Terms VA
Financing VA
Read Less
Bought with BHHS Ambassador Real Estate



